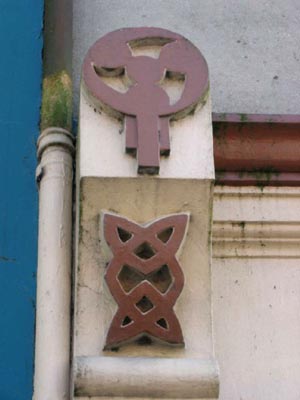| Home |
| Introduction |
| Shop |
| Kiley's Kitchen |
| Building/ Structure |
| The People |
| Photos |
| Church St North |
 53 Church St. Building / Structure
53 Church St. Building / Structure 
 | |
| The yard and outhouse |
The house is 3 stories high is part of a row of houses that is among the tallest in the town. Certainly when it was built it was a radical change from the low single story cottage tenements that existed on several parts of Church lane at the time. Built from limestone most likely from the local quarry (now the Garden of Europe),the larger stones were used on the lower part of the house with some small lighter ones used up top. We cannot yet state for sure that the newly built house in 1819 was built on a green field site or whether a mud cottage preceded it as was the case on other parts of Church st.An annual ground rent was paid to the Hare family of two Pounds per annum this was increased to two pounds one shilling and five pence in the 1860s when the Hare family constructed a back road for access to rear of street. Kielys is on the east end of a row of 8 houses all built at the same time in 1819. Kiely's is one half of a double span house.The house on the west end of the row of 8 is also one half of a double span house this can be seen by looking at the chimney spacing on top. This shows that these houses had symmetry in their design.
 | |
| Ornaments of the facade |